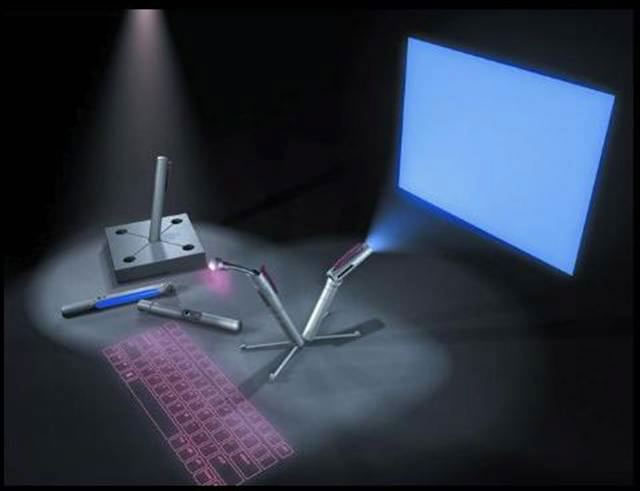Construction of the mosque began in 1976 after a $120 million grant from Saudi King Faisal, whose name the mosque bears. The unconventional design by Turkish architect Vedat Dalokay was selected after an international competition. Without a typical dome, the mosque is shaped like a Bedouin tent, surrounded by four 260 feet (79 m) tall minarets. The design features eight-sided shell shaped sloping roofs forming a triangular worship hall which can hold 100,000 worshippers, while the surrounding porticoes and the courtyard up-to 200,000 more.
Combined the structure cover an area of 54,000 square ft, the mosque dominates the landscape of Islamabad. It is situated at the north end of Faisal Avenue, putting it at the northernmost end of the city and at the foot of Margalla Hills, the westernmost foothills of the Himalayas. It is located on an elevated area of land against a picturesque backdrop of the national park. The largest mosque in Pakistan, the Faisal Mosque was the largest mosque in the world from 1986 until 1993, when it was overtaken by mosques in MENA region. Faisal Mosque is now the fourth largest mosque in terms of capacity.
History
The mosque was named Shah Faisal Mosque due to the late King Faisal bin Abdul-Aziz of Saudi Arabia who suggested building a national mosque in Islamabad during his visit in 1966 and later largely supported funding for the construction. The government Saudi Arabia provided 130 million Saudi Riyals donation for the mosque. Work on mosque was started in with an international competition held in 1969, in which architects from 17 different countries submitted 43 designs for the Mosque. The accepted design was created by a Turkish architect, Vedat Dalokay who recieved the Agha Khan Architectural Award for this assignment. The construction work for the mosque under supervision of Azam Khan was started by National Construction of Pakistan in 1976. It was completed in 1986 at a cost of 130 million Saudi Riyals and is designed similar to a desert Bedouin’s tent.Building
The design made by Turkish architect Vedat Dalokay not only reflects modern but also the basic Islamic principles of design. This unique mixture of traditional Islamic construction style and modern building principles has made Shah Faisal Mosque very popular throughout the world.
Instead of using traditional domes Vidat Dalokay designed an eight sided main hall that looks like an Arab Bedouin’s desert tent. Additionally he added four minarets all of 90 meters (300 feet) on all four corners of main hall. The main structure of building is a main prayer hall and four minarets. The giant structure of 40 meters (131 feet) high hall is supported by four concrete girders.
At the entrance of mosque there is a small courtyard containing a small round water pond with fountains and introductory plaque inside it. Next to this courtyard, on the left hand are stairs leading to main courtyard of mosque and going straight leads to another but comparatively larger water pond with fountains. On the left side of this pond is ablution place for worshipers. This second water pond looks very beautiful. Stairs goes to main courtyard from all four corners of this pond.
There is an adjoining ground on east of mosque that contains mausoleum of a former president Gen. Zia-ul-Haq of Pakistan. Another ground is located at front side of mosque but it is a smaller one. There is also a water pond with fountains at frond side of the building.







































































